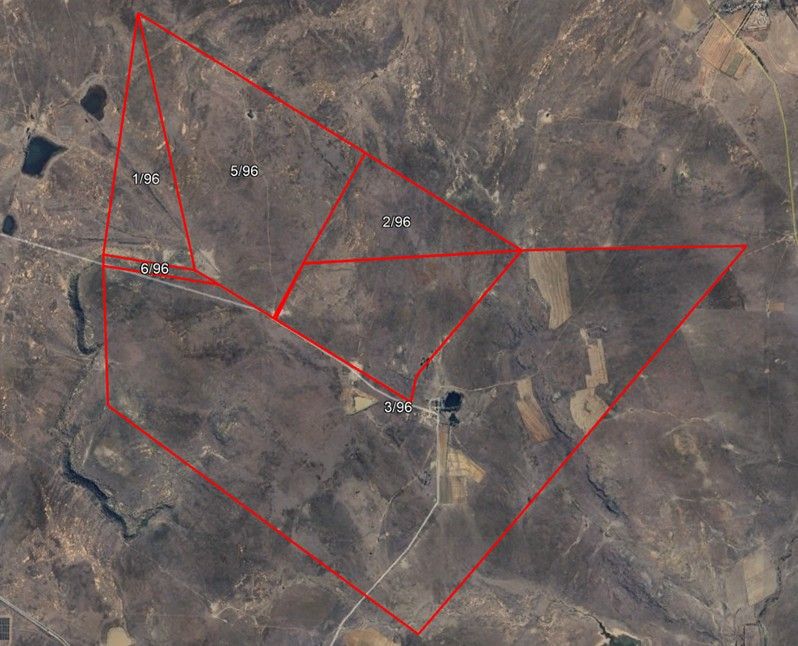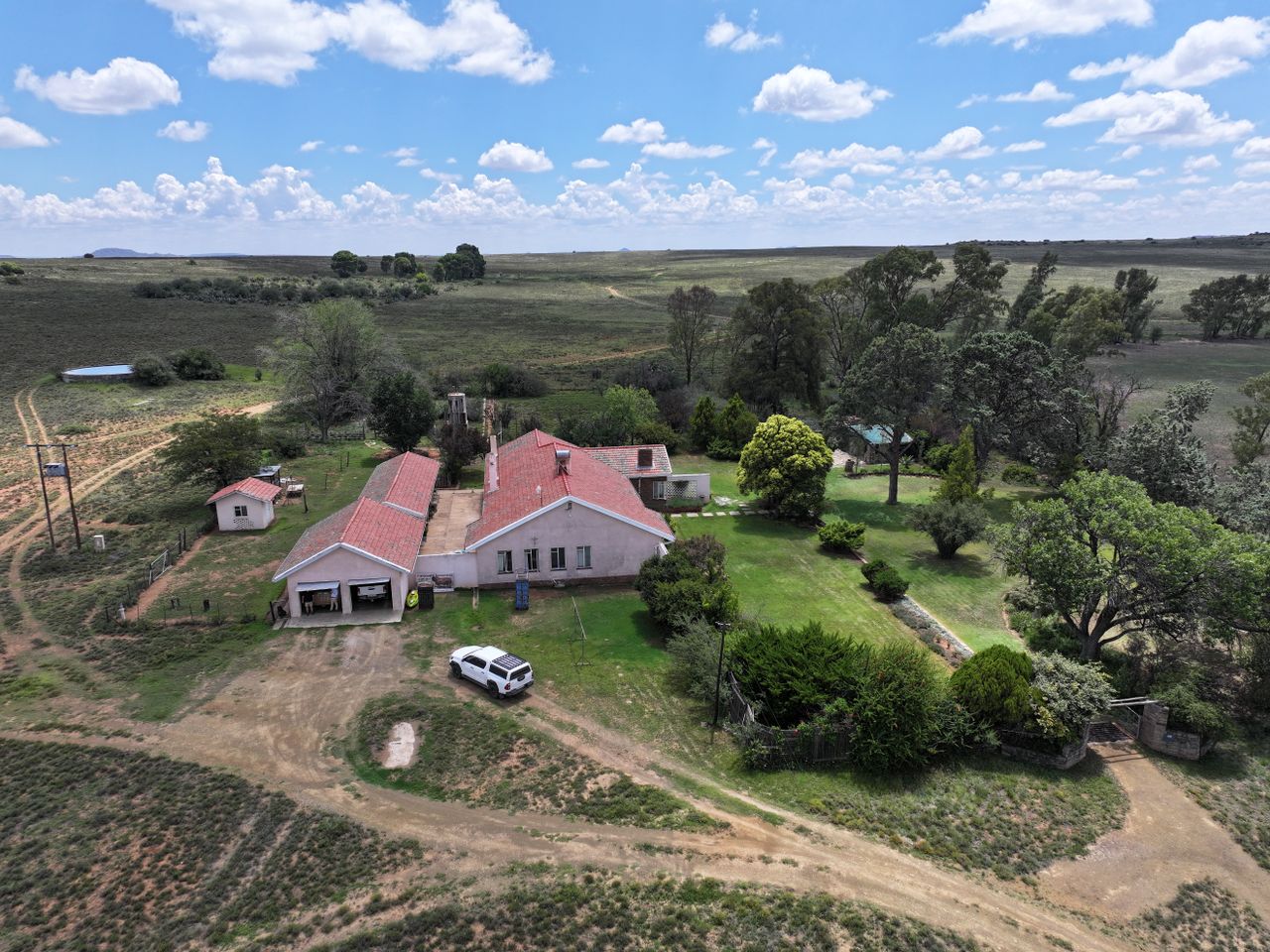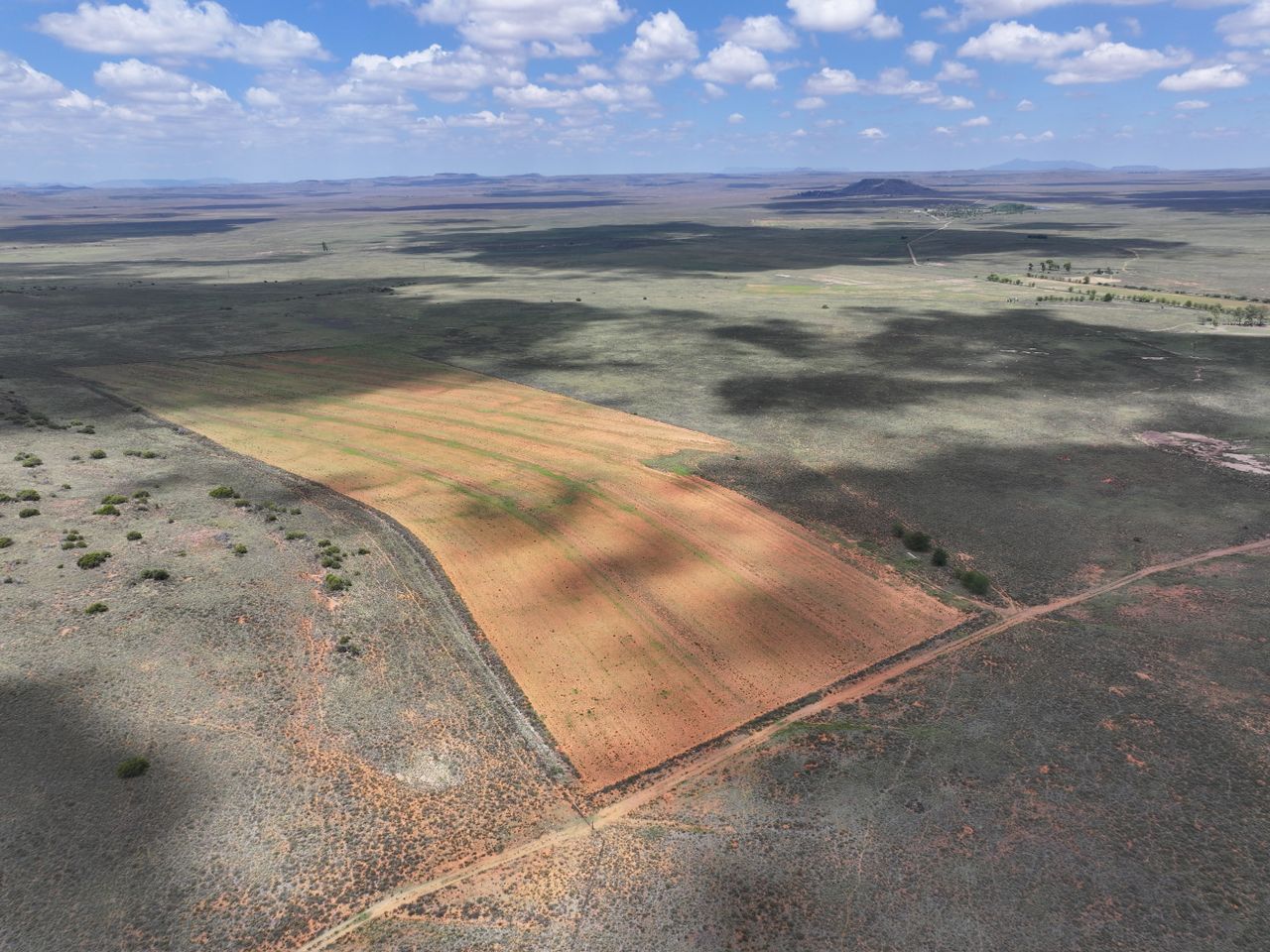
3 Ptns 1, 2, 3, 4, 5, 6 Farm Biesjesfontein 96 Albert RD
Per lot
1485.7476 ha
In order to register for this auction please log in to your account and register. If you do not have an account please create one.
In order to register for this auction please log in to your account and register. If you do not have an account please create one.
Main Homestead - RE of Ptn 3 Farm Biesjesfontein 96 Albert RD
• Dwelling
Layout includes: Entrance hall, passage, lounge, dining room, kitchen, 3 bedrooms, two bathrooms, double garage with store rooms. Plastered brick construction under a standard pitched tiled roof.
• Entertainment area
• Shed 1 - Brick / Rock construction under a pitched iron roof.
Kraal with livestock handling facility attached to shed.
• Shed 2 - Plastered brick construction under a pitched iron roof.
• Open Shed - Steel construction under IBR roof. Gravel floor.
• 7 x Staff Accommodation Buildings
• Dwelling
Layout includes: Entrance hall, passage, lounge, dining room, kitchen, 3 bedrooms, two bathrooms, double garage with store rooms. Plastered brick construction under a standard pitched tiled roof.
• Entertainment area
• Shed 1 - Brick / Rock construction under a pitched iron roof.
Kraal with livestock handling facility attached to shed.
• Shed 2 - Plastered brick construction under a pitched iron roof.
• Open Shed - Steel construction under IBR roof. Gravel floor.
• 7 x Staff Accommodation Buildings









Share
Whatsapp
Email
X
Facebook